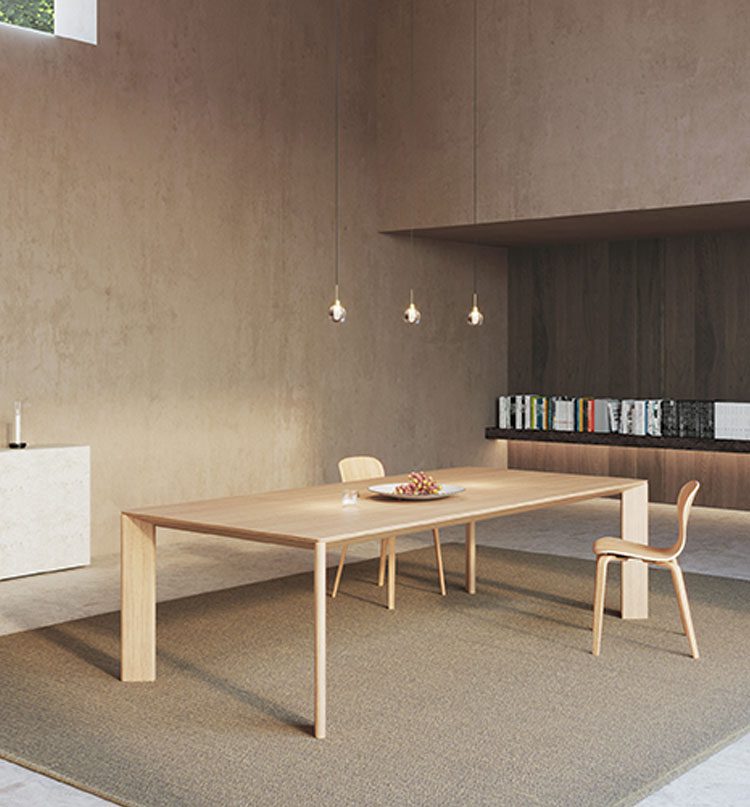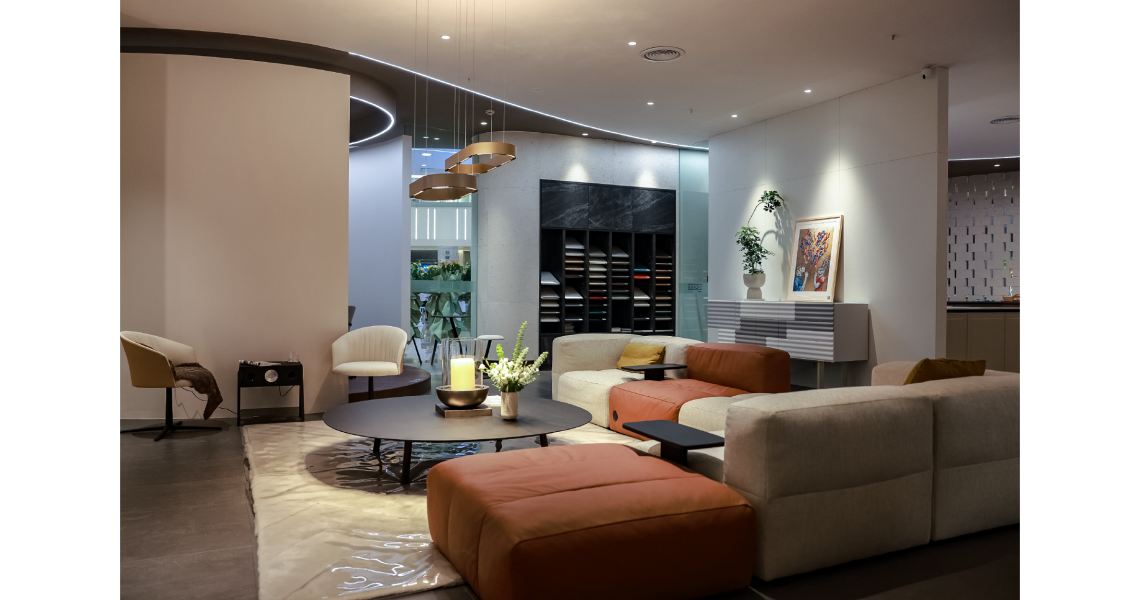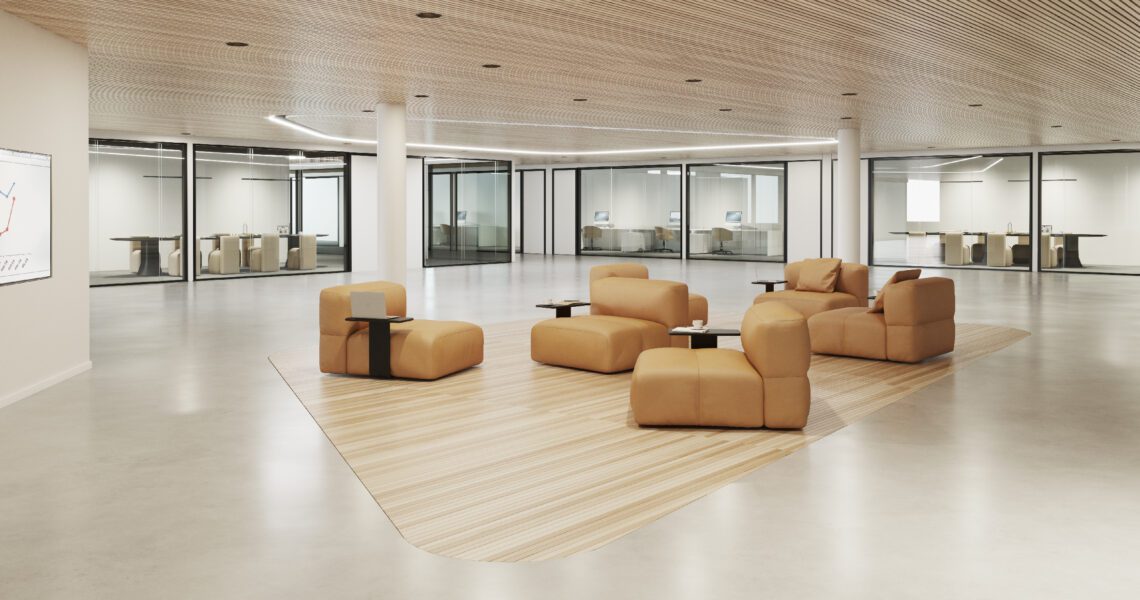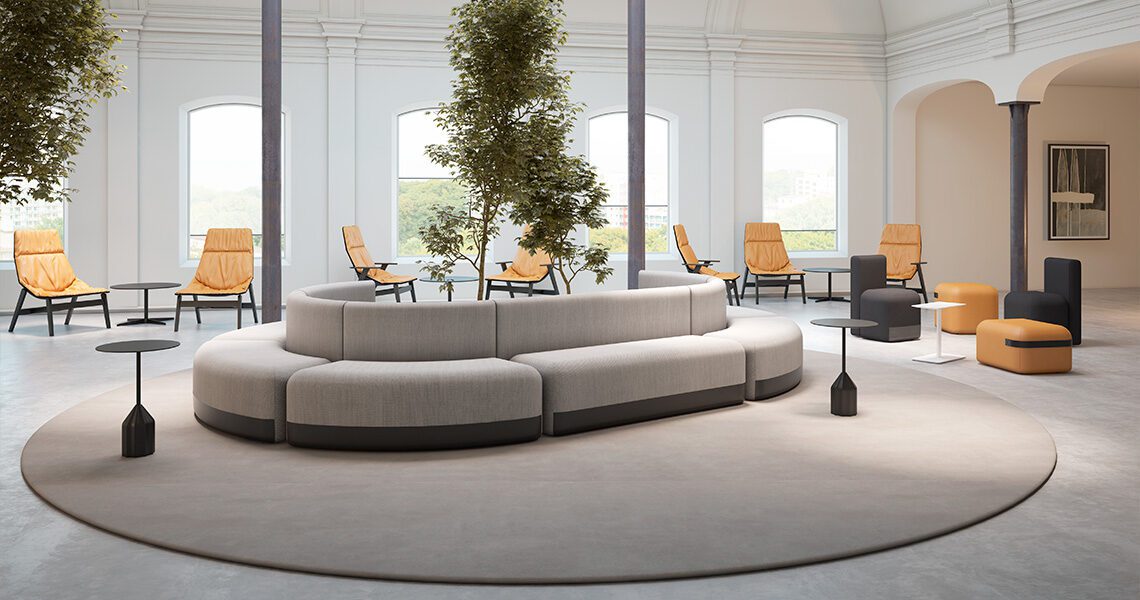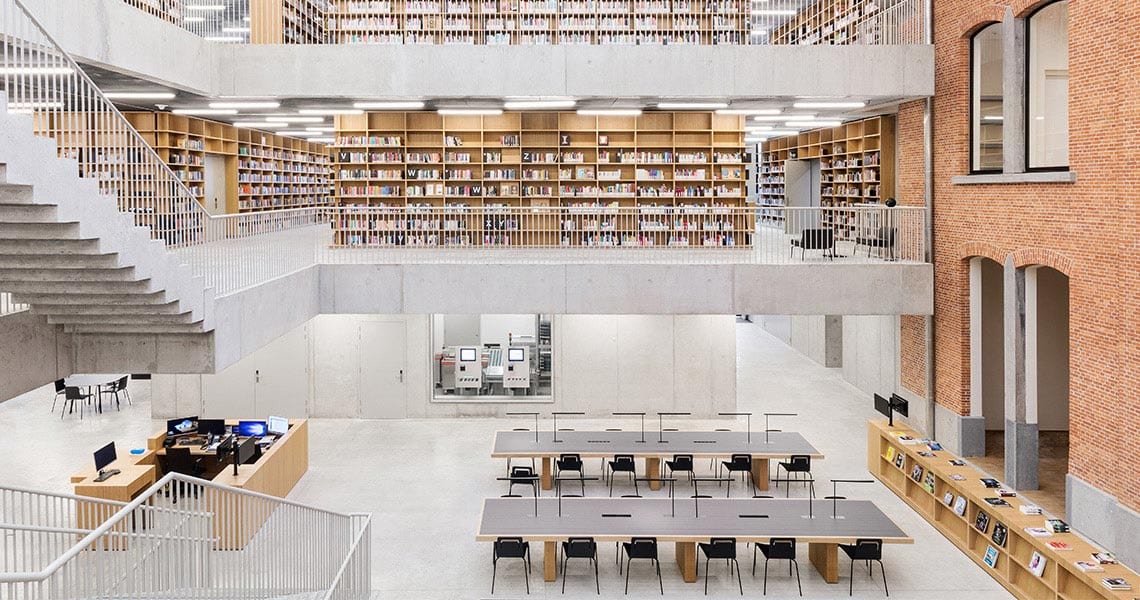Viccarbe strengthens its presence in the contract sector by fully furnishing The Terminal Hub, Valencia’s new technological innovation center. Located in the former Maritime Station of the Port, this brutalist building from the 1980s has been transformed by architect Ricardo Orts and interior designer Héctor Muñoz, who saw Viccarbe as the ideal solution for furnishing this unique space thanks to its adaptability, contemporary dialogue with the architecture, and the lasting quality of its materials. A key project due to its scale, location, and the design of its furniture—specifically adapted to the needs of this 5,000 m² space.
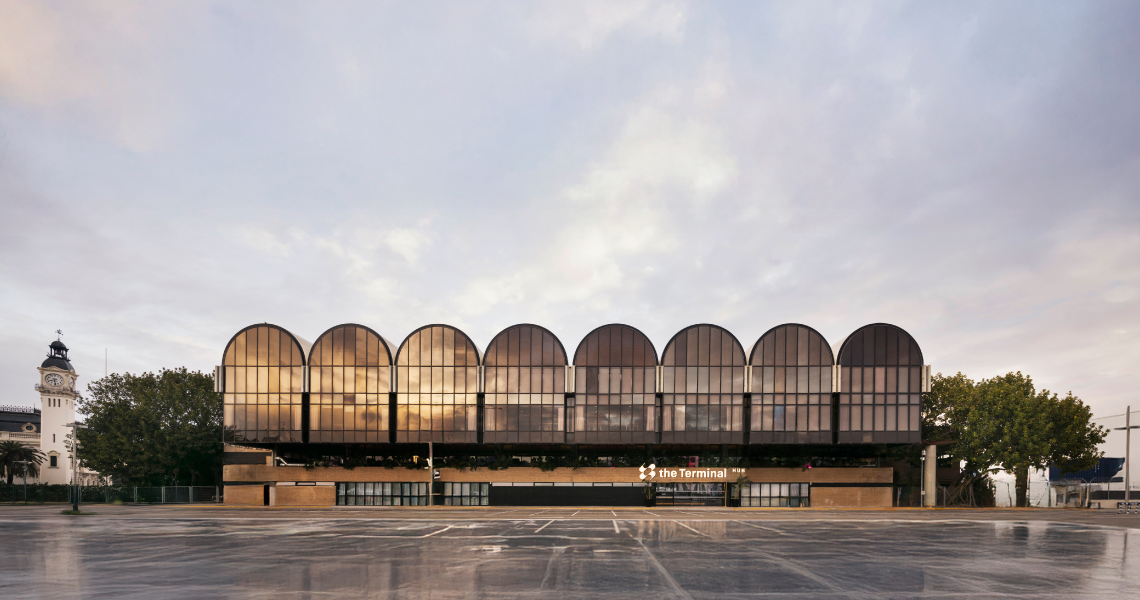
Viccarbe furnishes The Terminal Hub with over 700 pieces
25 March, 2025

Each floor of the building has been designed to meet the needs of different user profiles: from digital nomads to small businesses and creative projects, including the VIP room of the Valencia Chamber of Commerce, conceived as an exclusive meeting space. The aim has been to create warm, functional, and aesthetically coherent environments that foster both focused work and professional interaction. More than 500 people and 32 companies have found a new place here to grow their activities. A flexible proposal that puts design at the service of well-being.

On the ground floor, coworking areas, meeting rooms, the restaurant, and the reception coexist. Here, users encounter Maarten tables, Sistema sofas, Zoco lounge chairs, and swivel Copa chairs. The Savina sofa shapes a dynamic, versatile welcome area. Meanwhile, the Front restaurant features pieces such as Cambio tables, Season sofas, and Maarten Plastic chairs—designed for rest and conversation. All furniture was chosen to strike a balance between focus and sociability.


On the first floor, the standout space is the VIP Club of the Valencia Chamber of Commerce, evoking the atmosphere of an airport lounge. Selected pieces for this corporate meeting point include Trestle and Burin tables, Maarten sled-base chairs, Sistema sofas, and Copa chairs by Ramos & Bassols. The hallways on this level serve as active transition areas, with Sistema benches, Zoco lounge chairs, and Season poufs encouraging spontaneous encounters. Premium areas such as booths and meeting rooms for companies are also included, each element thoughtfully designed to enhance the user experience.



The upper floor is home to fixed workstations for over 300 professionals, as well as another large boardroom and outdoor areas. A large-format Burin table and Copa chairs preside over the meeting room, aligning with the building’s architecture. Outside, pieces like the Cambio table and Maarten Plastic chairs allow for working or relaxing under the sun.



With this project, Viccarbe reaffirms its commitment to design that transforms spaces and inspires new ways of working.
Architecture · Ricardo Orts
Interior Design · Héctor Muñoz
Photography · Alfonso Calza and Jorge Peiró
Video · Alfonso Calza

